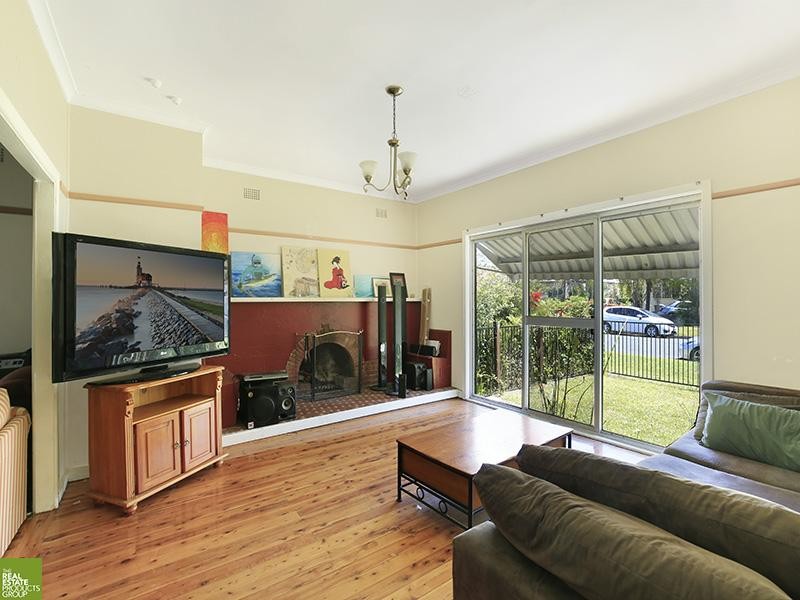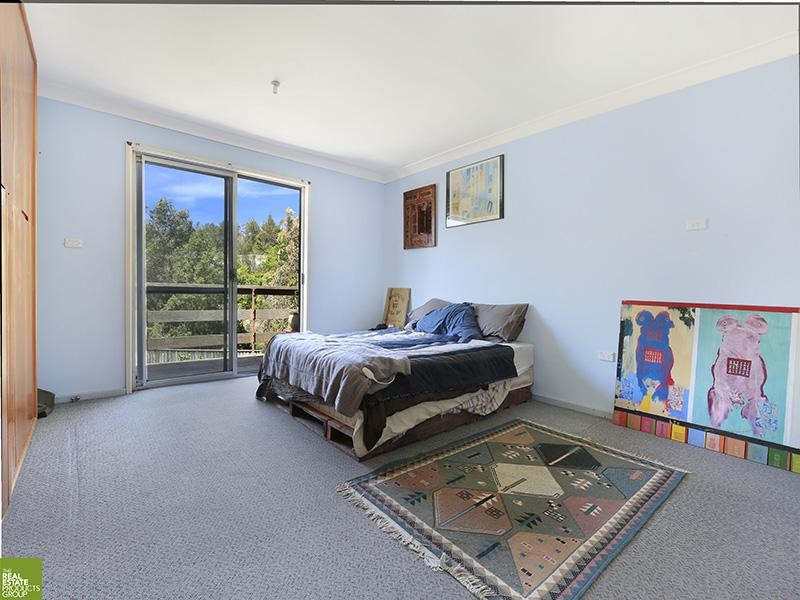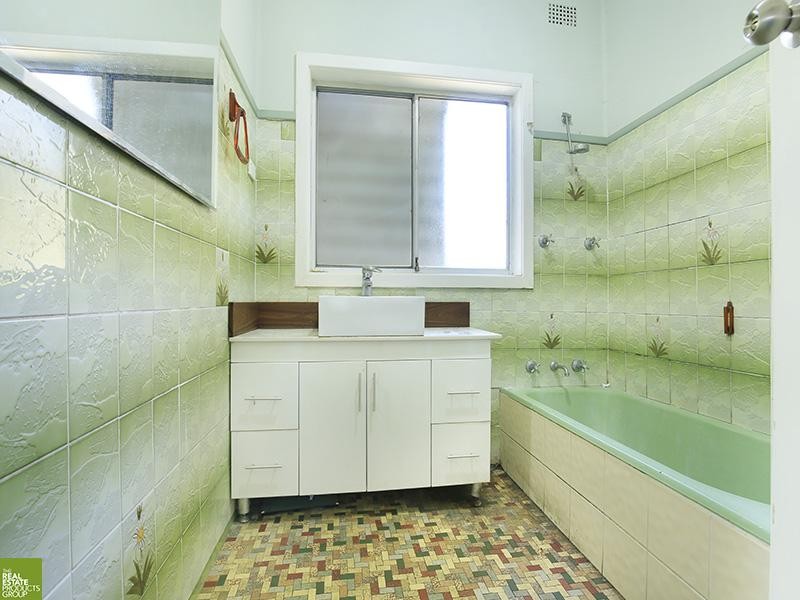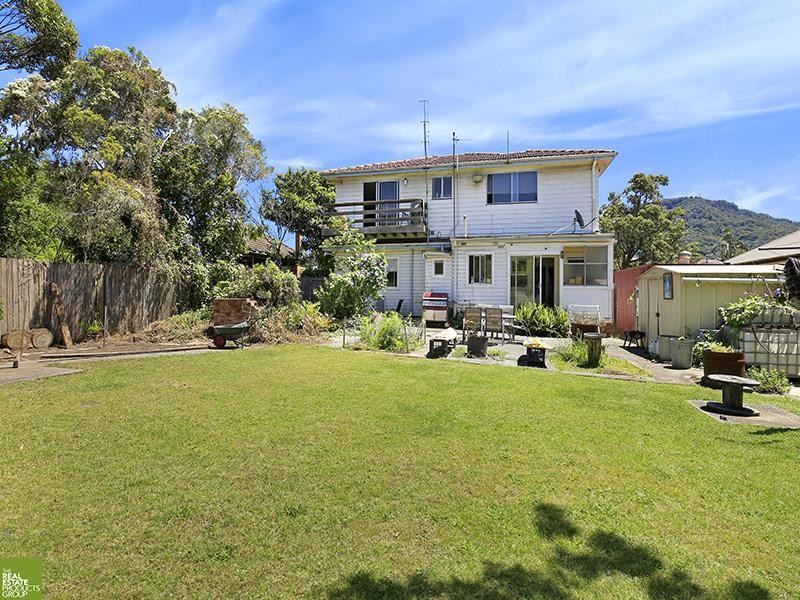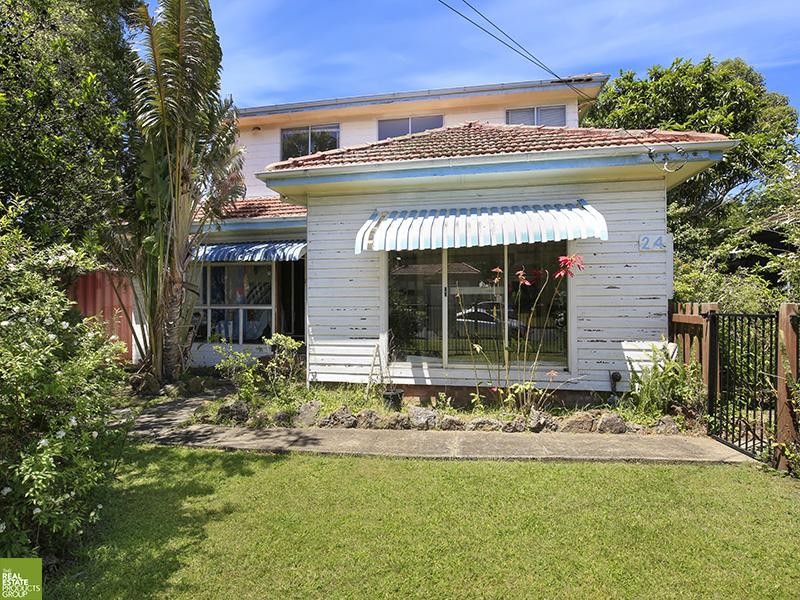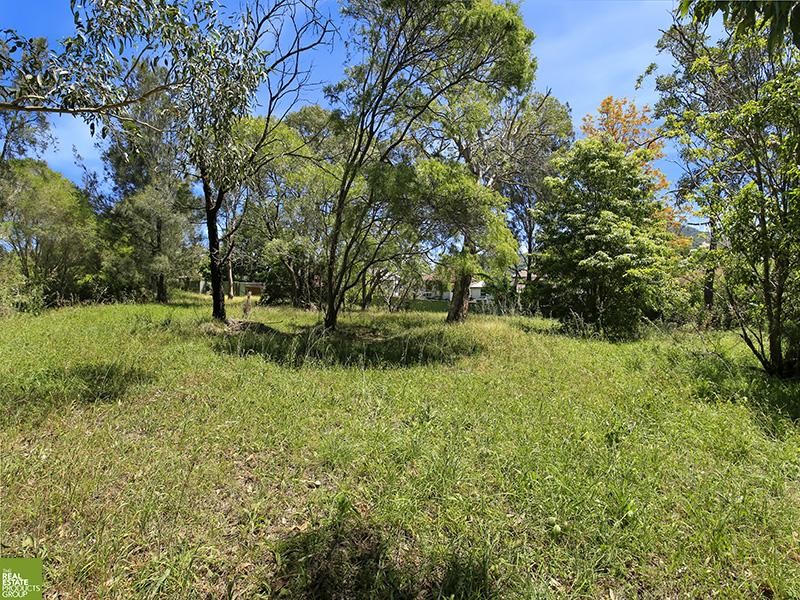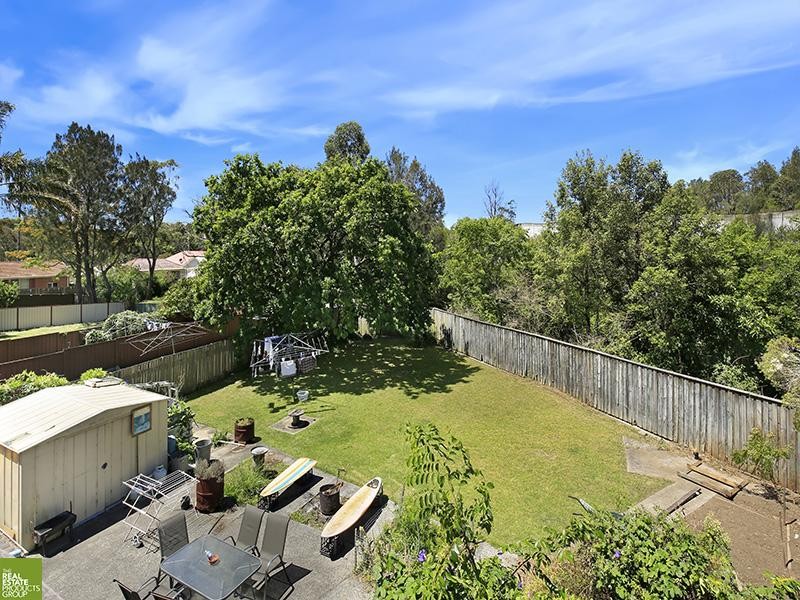Agent Details

Perry Beebe
- Mobile: 0419174168
- send email
House Description
Over 2000 sqm metresThis property is in an excellent location, only minutes from the wonderful Botanical Gardens, the University of Wollongong and the Wollongong TAFE Campus.
Are you looking to create your own private estate and gardens? There is room for a pool and tennis courts.
Are you the owner of a business but need more room at home? You could build storage for all your equipment.
The existing five bedroom property provides a very strong potential for rental return while a development application is being processed.
There are five good sized bedrooms, four of the rooms have built in wardrobes or walk in wardrobes. The extra large master bedroom is excellent and provides a prefect area to retreat to after a long day. All five spacious rooms have large windows which allow for natural lighting to flow through.
This home features an open plan kitchen and dining area, a large walk in pantry and a generous amount of bench space to prepare all your meals while you socialize with your family and friends. On the ground floor the open living and lounge area, and the utility room are great for entertainment or to simply just relax.
There is a bathroom located upstairs and another bathroom downstairs which also includes a bathtub. There is also an extra toilet in the internal laundry. Sun rooms are located at both the front and the rear of the property. Off street parking is available for two cars.
This solidly constructed house and large parcel of land present a rare opportunity in Gwynneville.
Features include:
• Great location close to the Botanical Gardens, Wollongong University and the TAFE Campus
• Large land size approx 2,096 square metres
• Excellent potential for capital gain & development
• 20.125m frontage providing a variety of uses
• Five great sized bedrooms, 4 of the bedrooms with build in wardrobes or walk in wardrobes
• Massive master bedroom, perfect to retreat to after a long day
• Large open plan kitchen and dining room, features a walk in pantry and excellent bench space
• Large open plan living and lounge room
• Great sized utility room on the ground floor
• Two good sized bathrooms plus an extra toilet in the laundry
• Internal laundry
• Large open backyard area
• Off street parking for two vehicles
All development is subject to council approval.
Approx. figures:
• Council Rates $1880.48 p.a
• Water Rates $673.52 p.a plus usage
• Rent $810 per week, leased until 15 February 2018
• Internal Area 215 m2
• Land Area 2,096 m2
Are you looking to create your own private estate and gardens? There is room for a pool and tennis courts.
Are you the owner of a business but need more room at home? You could build storage for all your equipment.
The existing five bedroom property provides a very strong potential for rental return while a development application is being processed.
There are five good sized bedrooms, four of the rooms have built in wardrobes or walk in wardrobes. The extra large master bedroom is excellent and provides a prefect area to retreat to after a long day. All five spacious rooms have large windows which allow for natural lighting to flow through.
This home features an open plan kitchen and dining area, a large walk in pantry and a generous amount of bench space to prepare all your meals while you socialize with your family and friends. On the ground floor the open living and lounge area, and the utility room are great for entertainment or to simply just relax.
There is a bathroom located upstairs and another bathroom downstairs which also includes a bathtub. There is also an extra toilet in the internal laundry. Sun rooms are located at both the front and the rear of the property. Off street parking is available for two cars.
This solidly constructed house and large parcel of land present a rare opportunity in Gwynneville.
Features include:
• Great location close to the Botanical Gardens, Wollongong University and the TAFE Campus
• Large land size approx 2,096 square metres
• Excellent potential for capital gain & development
• 20.125m frontage providing a variety of uses
• Five great sized bedrooms, 4 of the bedrooms with build in wardrobes or walk in wardrobes
• Massive master bedroom, perfect to retreat to after a long day
• Large open plan kitchen and dining room, features a walk in pantry and excellent bench space
• Large open plan living and lounge room
• Great sized utility room on the ground floor
• Two good sized bathrooms plus an extra toilet in the laundry
• Internal laundry
• Large open backyard area
• Off street parking for two vehicles
All development is subject to council approval.
Approx. figures:
• Council Rates $1880.48 p.a
• Water Rates $673.52 p.a plus usage
• Rent $810 per week, leased until 15 February 2018
• Internal Area 215 m2
• Land Area 2,096 m2
More Information
House Features & Amenities
General Features
- Bedroom: 5
- Bathrooms: 2
- Garaging: 2
