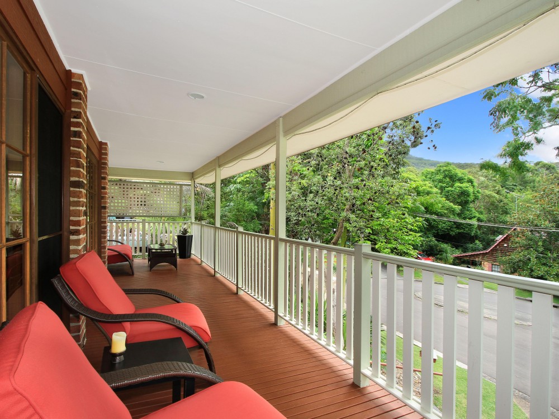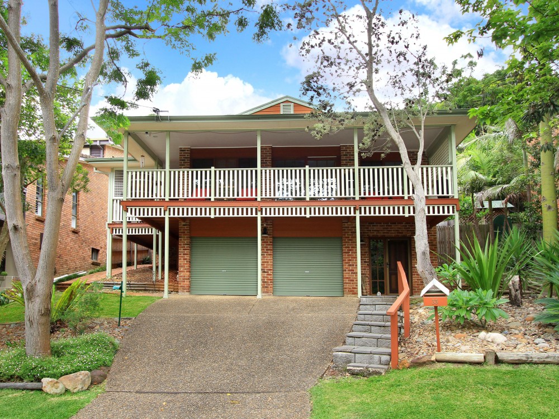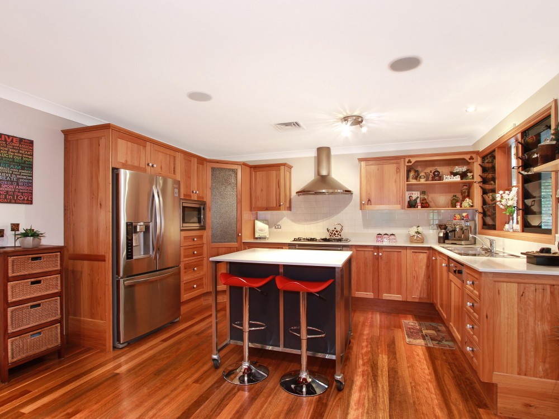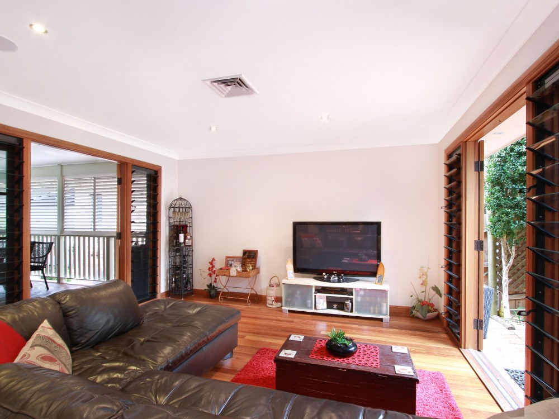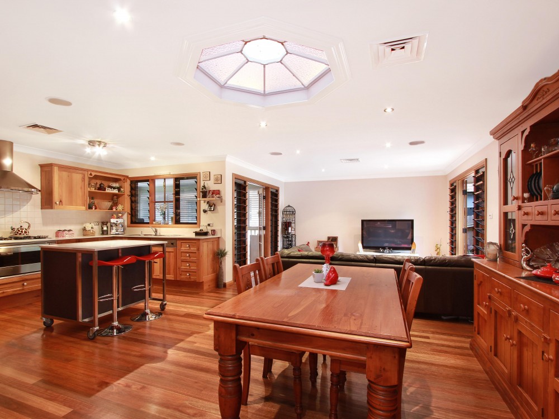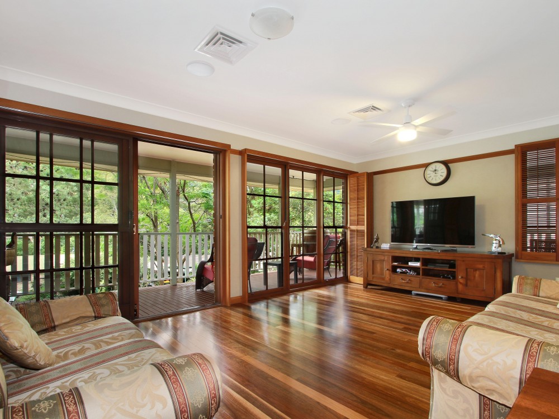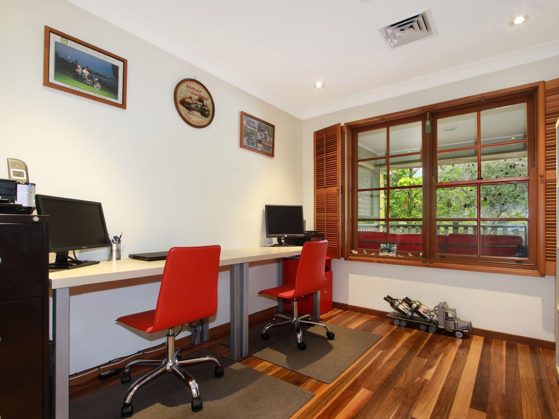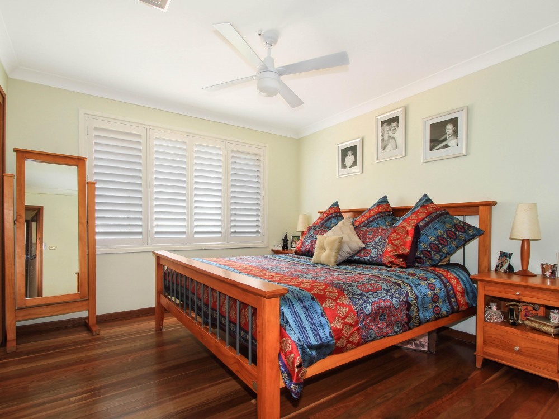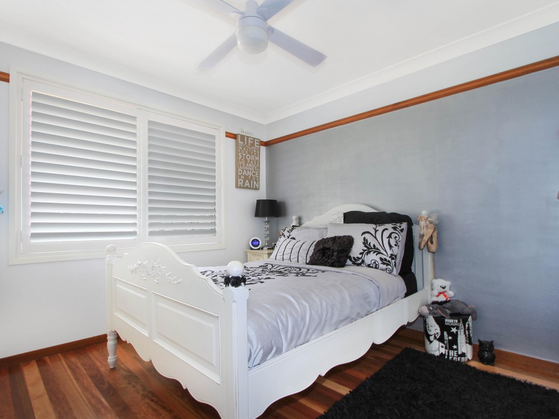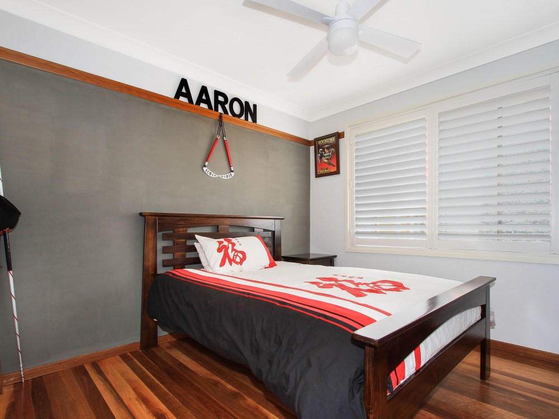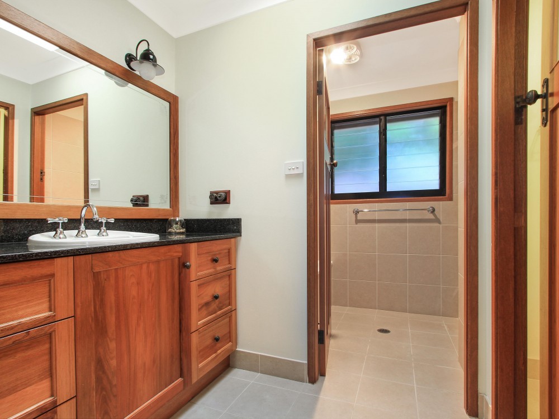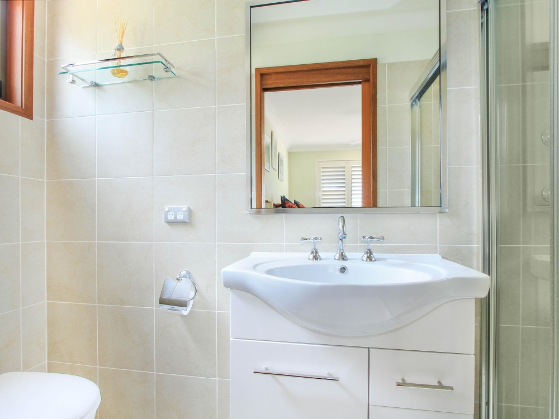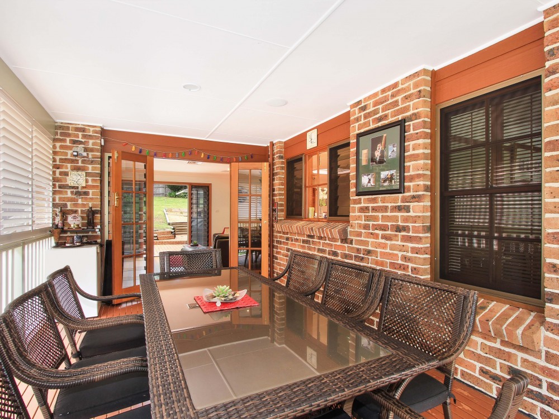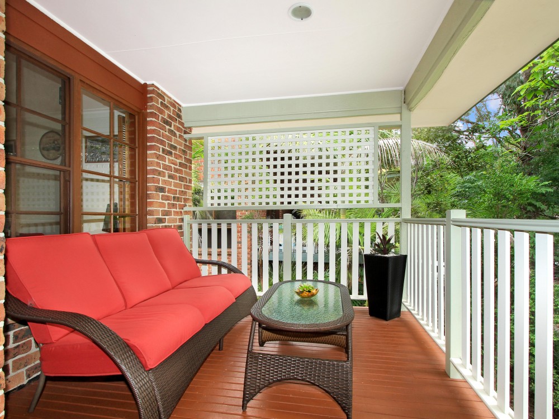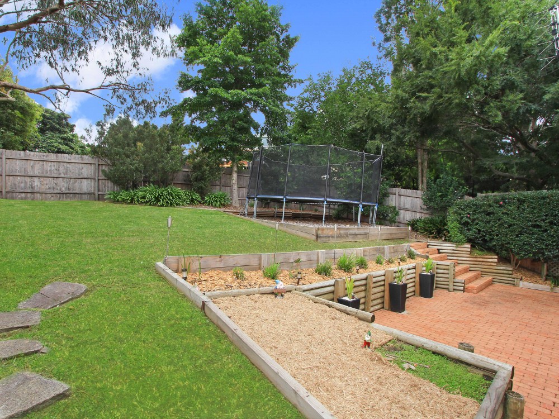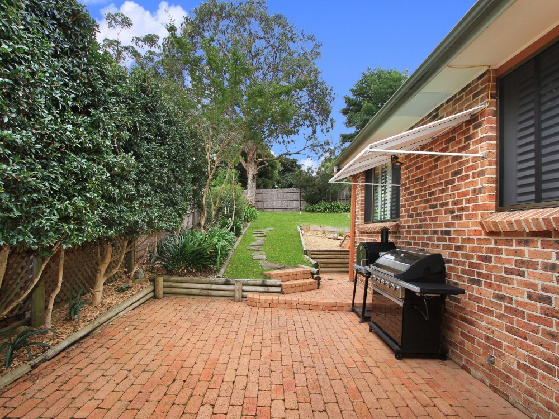Agent Details

All Residential
- Phone: 02 4228 2555
- send email
House Description
Premier Location For Village LifestyleTucked away in a quiet, family friendly cul-de-sac is this executive split level residence with a desirable northern aspect. Displaying generous proportions of contemporary styled interiors with neutral tones and an array of natural light; this well constructed home is absolutely immaculate.
Featuring a spacious family and dining room with one set of stunning timber french doors leading to a wrap around, full width balcony perfect for evening drinks and alfresco dining. Another pair of french doors open to a private courtyard ideal for the barbecue and entertaining. Beautifully appointed timber kitchen with stainless steel appliances, granite bench tops, corner pantry and free-standing island bench. Separate lounge room with extensive floor to ceiling glass windows and sliding door which also leads to the balcony. Three spacious bedrooms all with built in robes and plantation shutters plus the option for a fourth bedroom or study. Master bedroom with ensuite and a three way bathroom with timber and granite top vanity.
Beautiful hardwood timber flooring and ducted air conditioning throughout the home with the convenience of internal access from the spacious remote control double garage with defined workshop and storage. Established gardens on a low maintenance 660 square metre block with a great sized trampoline in the fully fenced backyard that is ideal for kids and pets. Short stroll to Mount Kembla Village but still close to CBD, university, schools and transport.
Age - 27 years
Dimensions - 14.8 / 15.9 x 42 / 38.4
Land Size - 663.9m2
Council Rates - $1740.88 pa
Water Rates - $706.24 pa + usage
Internal Living - 167m2
Stamp Duty on $675,000 = $25,865
* Executive split level residence
* Desirable northern aspect
* Contemporary styled with neutral tones
* Stunning French doors leading to wrap around balcony
* Private courtyard ideal for entertaining
* Beautiful timber kitchen with stainless steel appliances
* Corner pantry and free standing island bench
* Separate lounge with extensive floor to ceiling glass
* Four bedrooms or three bedrooms plus study
* Built in robes and plantation shutters
* Master bedroom with ensuite
* Three way bathroom
* Beautiful hardwood timber flooring throughout
* Ducted air conditioning throughout
* Internal access from remote control double garage
* Defined workshop and storage
* Low maintenance 660 square metre block
* Fully fenced backyard
* Short stroll to Mount Kembla Village
Featuring a spacious family and dining room with one set of stunning timber french doors leading to a wrap around, full width balcony perfect for evening drinks and alfresco dining. Another pair of french doors open to a private courtyard ideal for the barbecue and entertaining. Beautifully appointed timber kitchen with stainless steel appliances, granite bench tops, corner pantry and free-standing island bench. Separate lounge room with extensive floor to ceiling glass windows and sliding door which also leads to the balcony. Three spacious bedrooms all with built in robes and plantation shutters plus the option for a fourth bedroom or study. Master bedroom with ensuite and a three way bathroom with timber and granite top vanity.
Beautiful hardwood timber flooring and ducted air conditioning throughout the home with the convenience of internal access from the spacious remote control double garage with defined workshop and storage. Established gardens on a low maintenance 660 square metre block with a great sized trampoline in the fully fenced backyard that is ideal for kids and pets. Short stroll to Mount Kembla Village but still close to CBD, university, schools and transport.
Age - 27 years
Dimensions - 14.8 / 15.9 x 42 / 38.4
Land Size - 663.9m2
Council Rates - $1740.88 pa
Water Rates - $706.24 pa + usage
Internal Living - 167m2
Stamp Duty on $675,000 = $25,865
* Executive split level residence
* Desirable northern aspect
* Contemporary styled with neutral tones
* Stunning French doors leading to wrap around balcony
* Private courtyard ideal for entertaining
* Beautiful timber kitchen with stainless steel appliances
* Corner pantry and free standing island bench
* Separate lounge with extensive floor to ceiling glass
* Four bedrooms or three bedrooms plus study
* Built in robes and plantation shutters
* Master bedroom with ensuite
* Three way bathroom
* Beautiful hardwood timber flooring throughout
* Ducted air conditioning throughout
* Internal access from remote control double garage
* Defined workshop and storage
* Low maintenance 660 square metre block
* Fully fenced backyard
* Short stroll to Mount Kembla Village
More Information
House Features & Amenities
General Features
- Bedroom: 4
- Bathrooms: 2 (Ensuites: 1)
- Garaging: 2 ( secure parking & remote access )
- Land Size: 663.9 m2
- Frontage Width: 14.8 m2
- Depth Left: 42 m2
- Rear Width: 15.9 m2
- Depth Right: 38.4 m2
- Fully Fenced House
- Views: Mountain
- Walk to (vicinity of): Dining, Shops, Bus Stop
External Features
- Balcony
- Courtyard
- Deck
- Outdoor Entertaining Area
Internal Features
- Air Conditioning
- Built In Robes
- Dishwasher
- Ducted Cooling
- Ducted Heating
- Floor Boards
Specialty Rooms
- Study
- Workshop
- Living Areas: 2
