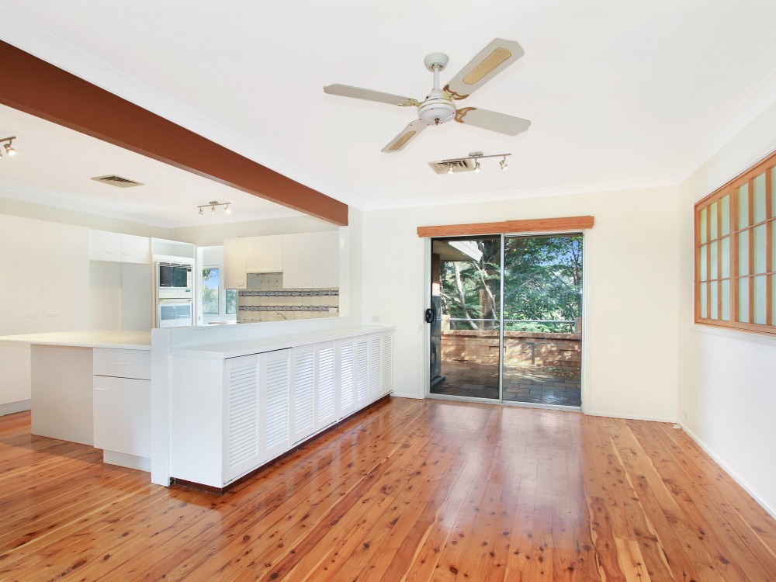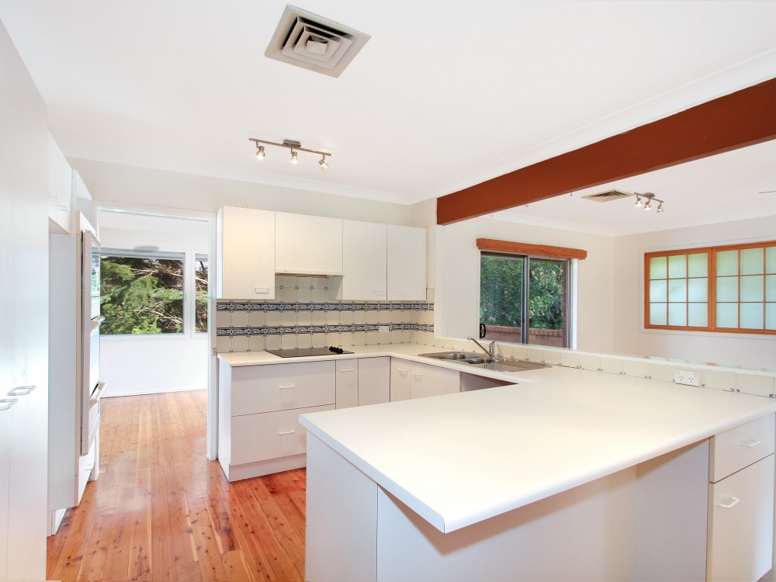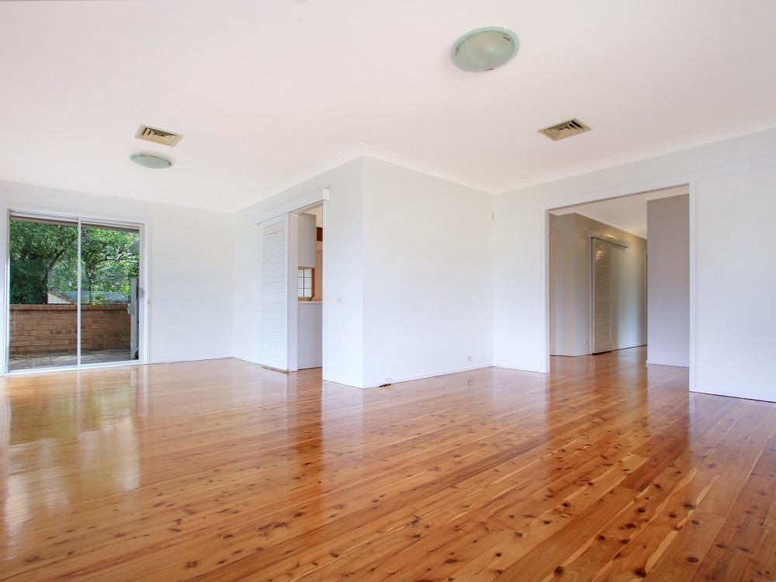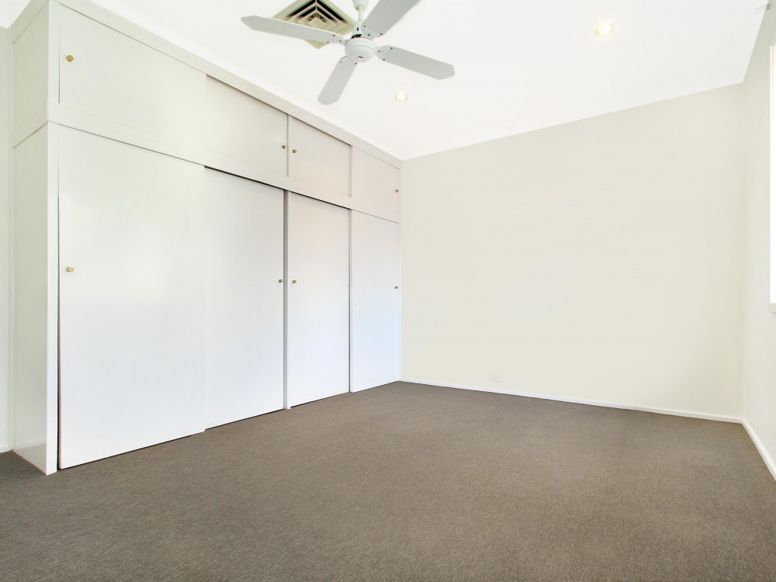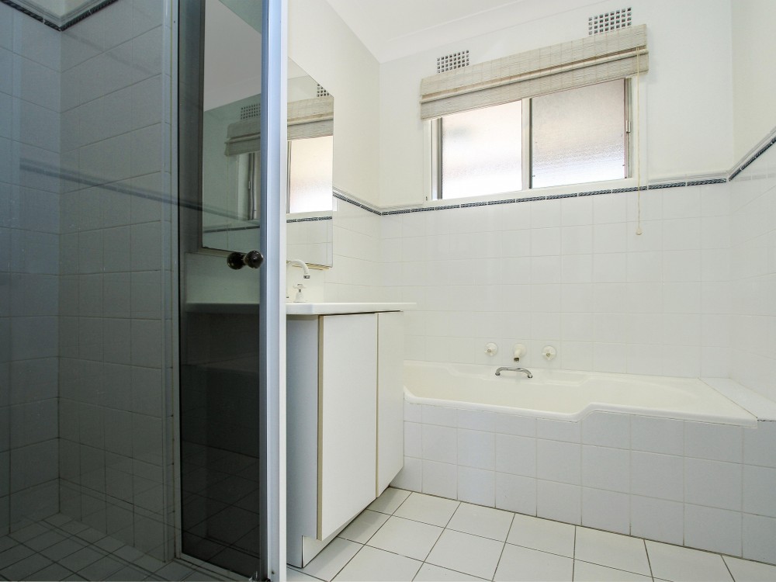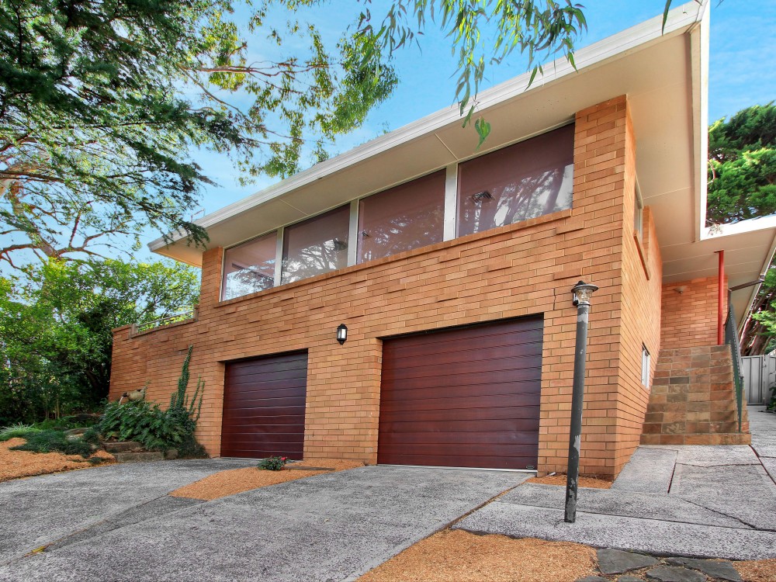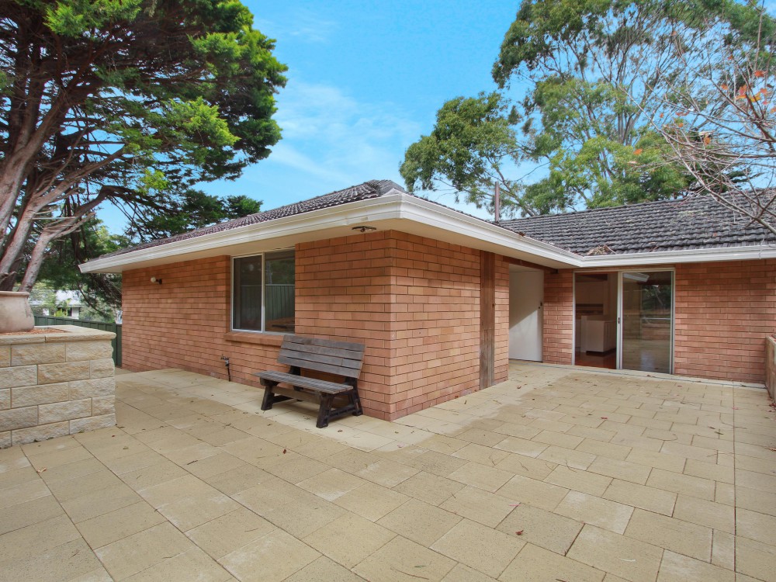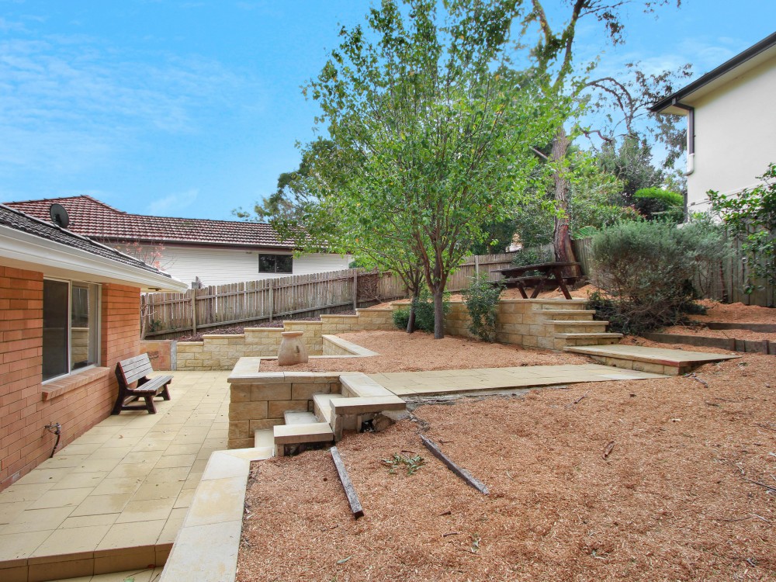Agent Details

Perry Beebe
- Mobile: 0419174168
- send email
House Description
Elevated & PeacefulEnjoying an elevated position in a quiet, peaceful and private area of West Wollongong, this immaculately presented home is just waiting for you to add your own personal flair. Fully landscaped gardens with large water feature / pond and natural rock paved walkways.
On entry you are welcomed home to light and bright open plan living. The family room leads to a large modern kitchen with breakfast bar and servery with plenty of cupboard space and storage. Stunning polished timber floorboards are complimented by freshly painted walls throughout in neutral tones. Relax and enjoy the leafy district views from the lounge room with extensive glass windows along the front of the home which leads to a cosy front alfresco dining. A great feature of this home is the abundance of storage solutions including built in storage cabinets in the family room. To add to your comfort add fully ducted air conditioning throughout.
Towards the rear of the home are three generous bedrooms all with built in wardrobes, ceiling fan in the main bedroom and all are fully carpeted. Sparkling fresh bathroom with bath, walk in shower plus a separate toilet. Internal laundry with floor to ceiling storage and you can conveniently access the back yard from the external laundry door.
There is ample space for entertaining at the rear of the home with a large paved wrap around entertainment area and split level landscaped back yard. Double remote control garage under with work benches and shelving perfect for the home handyman, plus loads of under house storage.
This home is one that has loads of potential but is a good family home as is. Move straight in and add value as you go. Just a short distance to Wollongong CBD, Wollongong University, hospital, schools and transport.
Age - 39 years
Land Size - 556.4m2
Dimensions - 15.24m x 36.86m
Council Rates - $1,762.88 pa
Water Rates - $706.24 pa + usage
Potential Rent $500 to $520 per week
Internal Living - 126m2
Stamp Duty on $499,000 = $17,945.00
* Fully landscaped gardens
* Water feature and natural rock paved walkways
* Light and bright open plan living
* Extensive glass windows in front lounge room
* Alfresco dining off family and lounge room
* Stunning polished timber floor boards
* Ducted reverse cycle air conditioning throughout
* Freshly painted walls throughout in neutral tones
* Large kitchen opens to family room
* Breakfast bar and servery
* Three bedrooms fully carpeted with built in wardrobes
* Main bedroom with ceiling fan
* Sparkling fresh bathroom
* Internal laundry with tons of storage space
* Large wrap around paved entertainment area
* Landscaped back yard with top deck for outdoor setting
* Double remote control garage
* Work benches and shelving in garage for the handyman
* Loads of under house storage
On entry you are welcomed home to light and bright open plan living. The family room leads to a large modern kitchen with breakfast bar and servery with plenty of cupboard space and storage. Stunning polished timber floorboards are complimented by freshly painted walls throughout in neutral tones. Relax and enjoy the leafy district views from the lounge room with extensive glass windows along the front of the home which leads to a cosy front alfresco dining. A great feature of this home is the abundance of storage solutions including built in storage cabinets in the family room. To add to your comfort add fully ducted air conditioning throughout.
Towards the rear of the home are three generous bedrooms all with built in wardrobes, ceiling fan in the main bedroom and all are fully carpeted. Sparkling fresh bathroom with bath, walk in shower plus a separate toilet. Internal laundry with floor to ceiling storage and you can conveniently access the back yard from the external laundry door.
There is ample space for entertaining at the rear of the home with a large paved wrap around entertainment area and split level landscaped back yard. Double remote control garage under with work benches and shelving perfect for the home handyman, plus loads of under house storage.
This home is one that has loads of potential but is a good family home as is. Move straight in and add value as you go. Just a short distance to Wollongong CBD, Wollongong University, hospital, schools and transport.
Age - 39 years
Land Size - 556.4m2
Dimensions - 15.24m x 36.86m
Council Rates - $1,762.88 pa
Water Rates - $706.24 pa + usage
Potential Rent $500 to $520 per week
Internal Living - 126m2
Stamp Duty on $499,000 = $17,945.00
* Fully landscaped gardens
* Water feature and natural rock paved walkways
* Light and bright open plan living
* Extensive glass windows in front lounge room
* Alfresco dining off family and lounge room
* Stunning polished timber floor boards
* Ducted reverse cycle air conditioning throughout
* Freshly painted walls throughout in neutral tones
* Large kitchen opens to family room
* Breakfast bar and servery
* Three bedrooms fully carpeted with built in wardrobes
* Main bedroom with ceiling fan
* Sparkling fresh bathroom
* Internal laundry with tons of storage space
* Large wrap around paved entertainment area
* Landscaped back yard with top deck for outdoor setting
* Double remote control garage
* Work benches and shelving in garage for the handyman
* Loads of under house storage
More Information
House Features & Amenities
General Features
- Suitable For: Investors, Large Families
- Bedroom: 3
- Bathrooms: 1
- Garaging: 2 ( secure parking & remote access )
- Land Size: 556.4 m2
- Frontage Width: 15.24 m2
- Depth Left: 36.86 m2
- Rear Width: 15.24 m2
- Depth Right: 36.86 m2
- Fully Fenced House
- Views: Bush, Mountain
External Features
- Balcony
- Deck
- Outdoor Entertaining Area
Internal Features
- Air Conditioning
- Built In Robes
- Floor Boards
